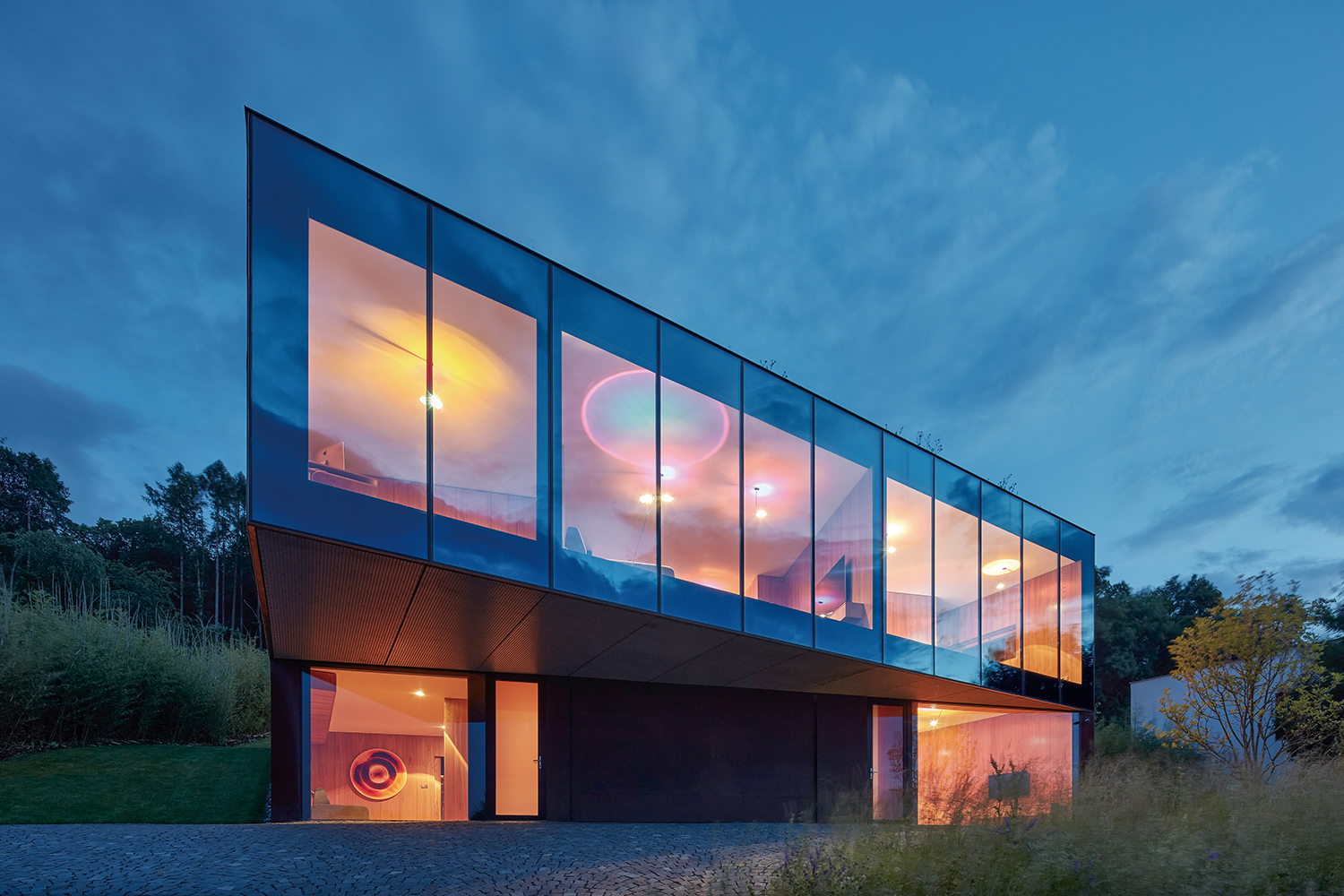
Petr Janda는 건축가이자 예술가이다. 프라하의 체코 공과 대학과 프라하 미술 아카데미에서 건축을 공부한 그는 2008년 자신의 스튜디오 petrjanda/brainwork를 설립했다. 그는 건축 경연 대회와 전시회 심사위원으로 참여하는 등 활발한 대외 활동도 이어갔으며, 2011년과 2014년에 체코 건축가 회의소의 이사이자 건축 진흥 워킹 그룹의 회장을 역임했다. 아울러 2017년 지역의 주요 건축가로 선정되는 쾌거를 이뤘으며, 프라하 강변의 활성화에 참여하는 등 많은 업적을 남겼다. Petr Janda는 모든 일에 숨겨진 진정성을 찾기 위해 노력한다. 그의 접근 방식은 프로젝트의 물리적 계층과 형이상학적 계층을 상호 연결하고, 형식과 내용을 결합하는 것에 중점을 두고 나아간다.




The house is designed as a compact solitaire on a square floor plan, with a slightly rotated layout, where the exterior follows the contour logic of the surrounding houses, while the interior turns towards the valley. The house consists of a lower floor base sunk into the slope and the prism of the main living floor attached to it. This makes it look like a single storey house from the south. The lower floor base is sunk into the ground and its wall with the garage entrance is rotated in a direction perpendicular to the longitudinal axis of the site. The upper floor prism creates a dynamic overhang above the garage entrance. The motif of the layout rotation is repeated with the terrace space cut into the building's volume.




Lazy house는 네모난 평면에 작은 솔리테어 형태로 설계되었다. 외부는 주변 주택의 윤곽과 어우러지게 하고, 내부는 계곡을 바라볼 수 있게 디자인했다. 하부 바닥은 지면에 가라앉는 형상을 띠고, 차고의 입구는 부지의 세로축에 수직 방향으로 회전하는 형태다. 위층의 프리즘은 차고 입구 위에 역동적인 돌출부를 두드러지게 하며, 녹색 지붕은 자연을 품은 주택 콘셉트에 맞게 어우러진다. 주요 생활 공간은 위층에 집중되어 있으며, 정원에서 도시까지 조망할 수 있다. 집의 유려한 배치 덕분에 사생활 보호와 그들만의 전망을 유지할 수 있었다





The concept of the house allows changes in use corresponding to changing needs. The house is divided into individual parts, each with their own intimate relationship to the garden and the view, allowing a multi-generational arrangement with two separate guest sections with separate access on the entrance floor. The house uses the principle of aircraft camouflage; the main living floor is visually connected to the sky by dematerialization through mirroring and moiré facades and 'levitates' on the Corten base sunk into the slope. From above, the green roof with the studio merges with the garden city, dotted with houses.






건물이 지어진 부지는 슬로프에서 가장 높은 곳에 있는 주택가와 연결되어 숲 아래 Zlín 계곡 위로 이어진다. 계곡이 있는 북향집은 일 년 내내 해가 비치는 훌륭한 전망을 즐길 수 있다. Lazy house 프로젝트는 '벼랑 위의 별장' 혹은 '도시 위의 거주지'와 같은 특징을 지닌 단독 빌라다. 집에서 바라본 풍경은 지중해의 빌라나 로스앤젤레스 주택의 느낌을 전달해주는 곳으로 기억된다.












0개의 댓글
댓글 정렬